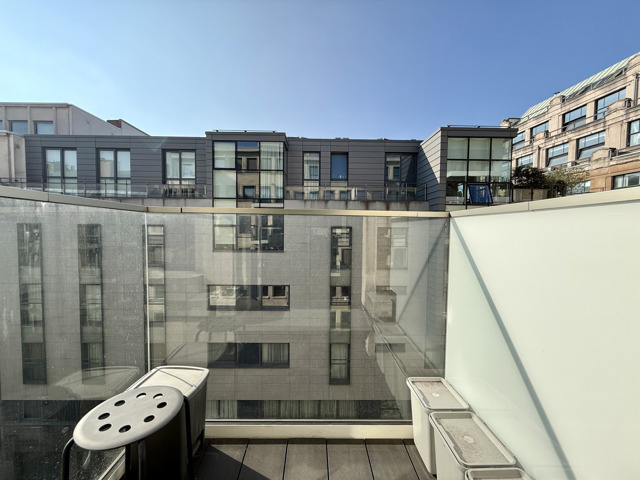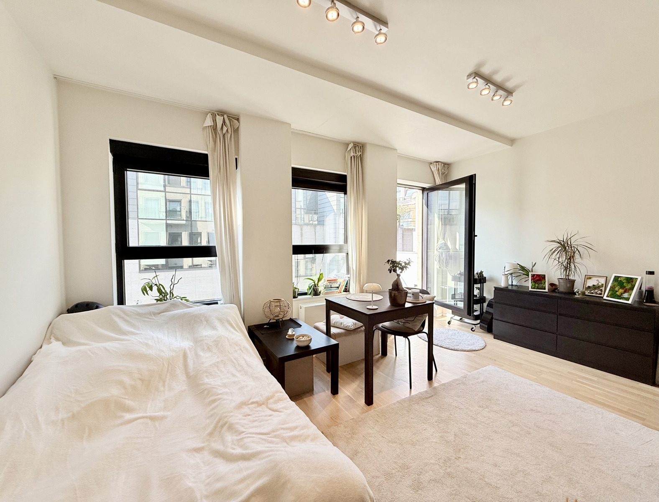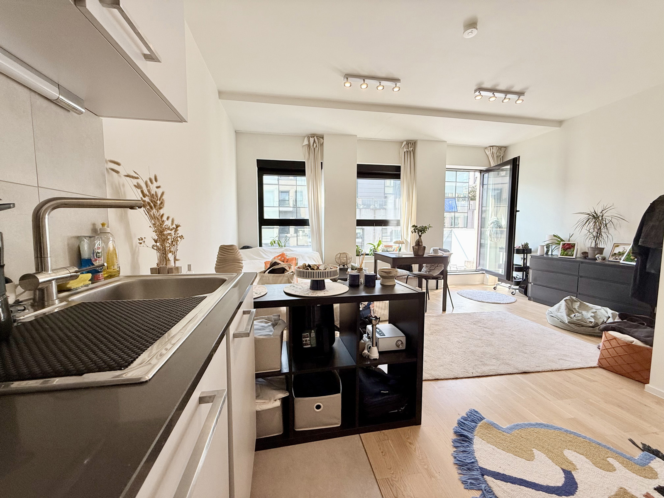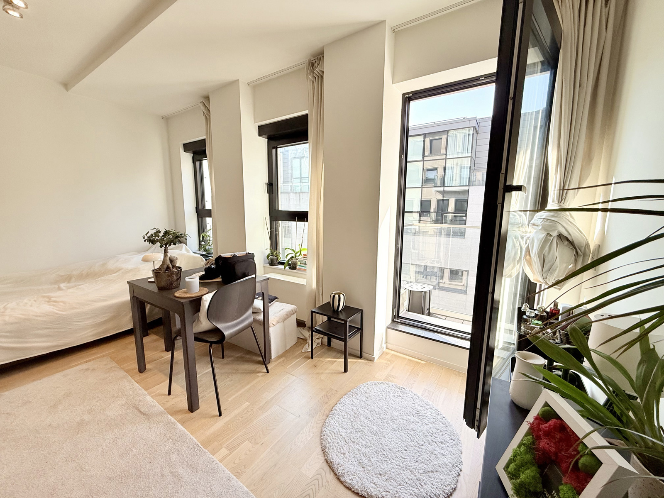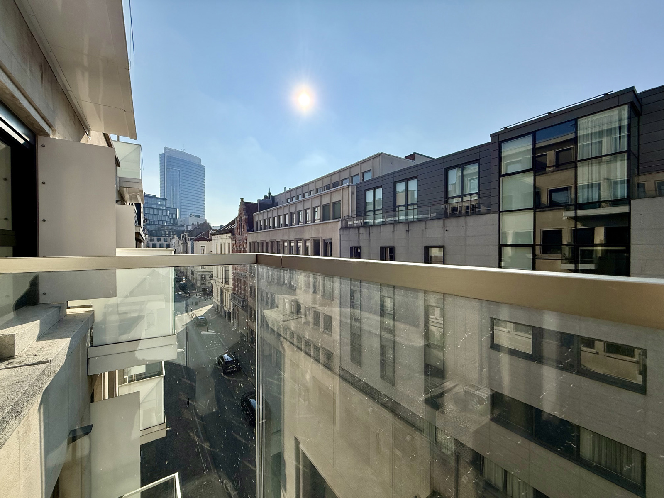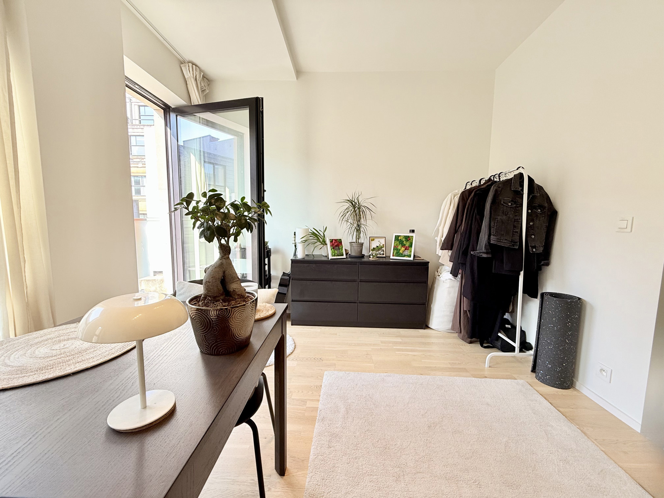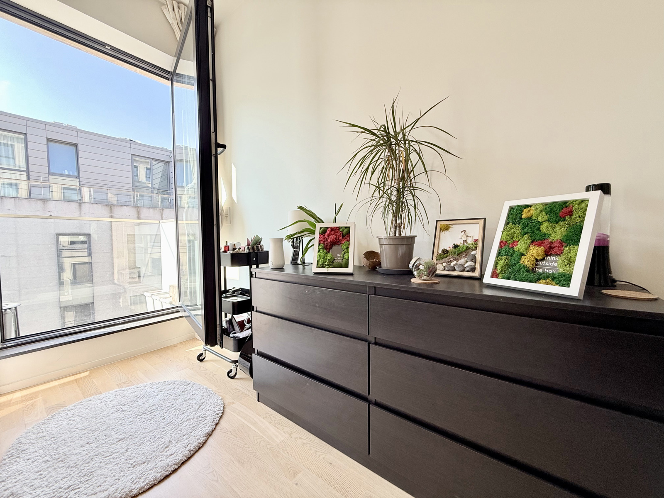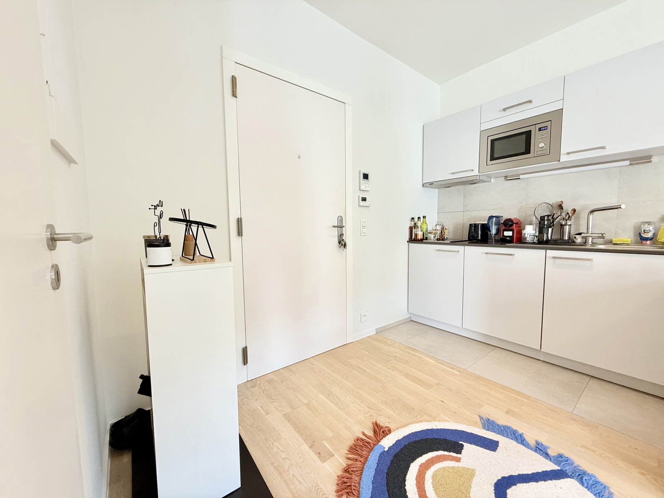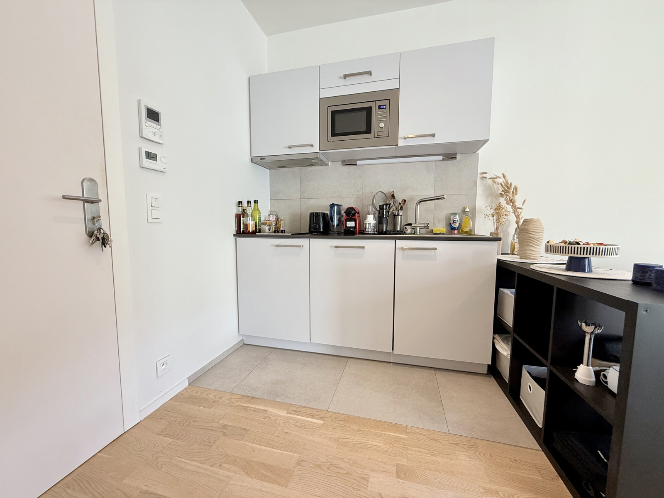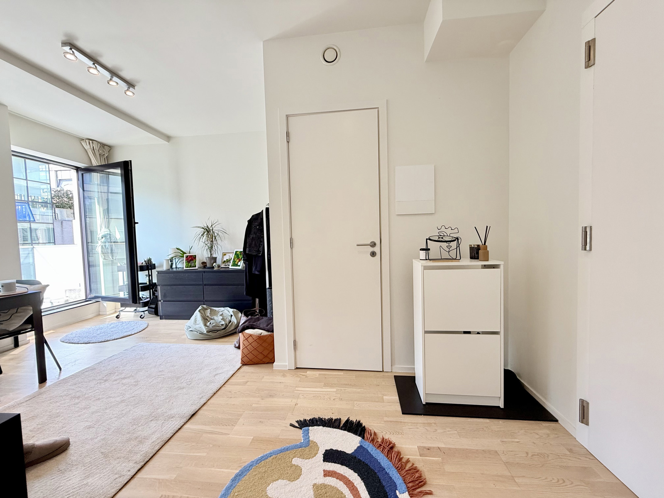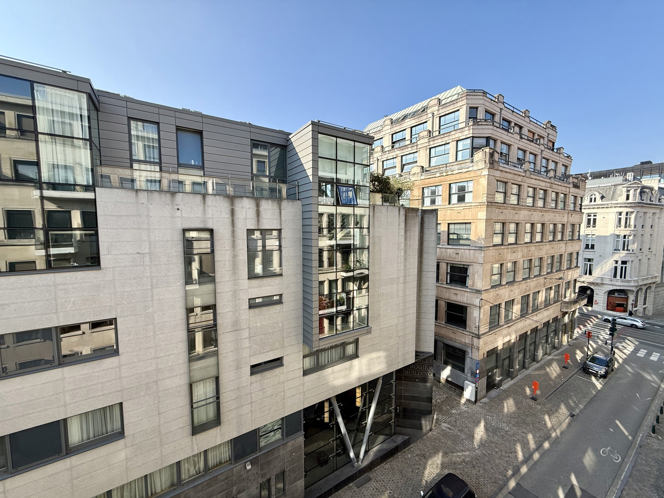
Studio - under offer (sale)
-
1000 Bruxelles

Description
Ideally located in the heart of Brussels, in a building renovated in 2017, this bright 29m² studio (gross surface according to EPC) offers all modern comforts in a central and lively area. Its prime location provides immediate access to public transport, shops, restaurants, and many points of interest in the European capital.
The studio consists of a living area with a fully equipped kitchen (hob, extractor hood, fridge, combi-oven, dishwasher), a shower room with sink and toilet, and a small south-east facing terrace (street side). Large windows ensure plenty of natural light.
A private cellar is also included in the price.
Additional assets: PVC double-glazed windows, compliant electricity. A shared laundry room with washing machines is available to residents within the building.
Technical details: mechanical ventilation type C, collective gas heating with individual meters, EPC rating C. Urban planning information pending.
Common charges: approx. €152/month (2024/2025 statement), including maintenance of common areas, lift, surroundings, and a provision for hot water and heating.
Currently rented at €708/month (rights and obligations of the lease must be respected). Theoretical rental yield: 4% (€7,788/€195,000). The rental contract will end on 31/12/25. The property will therefore be available from 01/01/26.
Located less than 1 km from Botanique, Rue Royale, North Station, and Josaphat Park, with shops, buses, and trams nearby.
Info & visits: Sophie – 0472 94 83 29 – sophie@luypaert-immo.be
Address :
Rue du Gouvernement Provisoire 14 Box 41 - 1000 Bruxelles
General
| Reference | 7218158 |
|---|---|
| Category | Studio |
| Furnished | No |
| Number of bathrooms | 1 |
| Garage | No |
| Terrace | Yes |
| Parking | No |
| Habitable surface | 29 m² |
| Availability | 01/01/2026 |
Building
| Construction year | 2017 |
|---|---|
| Inside parking | No |
| Outside parking | No |
Name, category & location
| Floor | 4 |
|---|---|
| Number of floors | 6 |
Basic Equipment
| Access for people with handicap | No |
|---|---|
| Kitchen | Yes |
| Type (ind/coll) of heating | collective |
| Elevator | Yes |
| Double glass windows | Yes |
| Type of heating | gas (centr. heat.) |
| Type of elevator | person |
| Type of kitchen | fully fitted |
| Bathroom (type) | shower |
| Type of double glass windows | thermic and acoustic isol. |
| Intercom | Yes |
| Videophone | Yes |
General Figures
| Number of toilets | 1 |
|---|---|
| Number of terraces | 1 |
Outdoor equipment
| Pool | No |
|---|
Charges & Productivity
| VAT applied | No |
|---|---|
| Property occupied | Yes |
Security
| Access control | Yes |
|---|---|
| Security | Yes |
| Type of security | |
| Janitor | Yes |
| Digicode | Yes |
Connections
| Sewage | Yes |
|---|---|
| Electricity | Yes |
| Gas | Yes |
| Water | Yes |
Technical Equipment
| Type of frames | vinyl |
|---|
Ground details
| Type of environment | city Center |
|---|---|
| Type of environment 2 | Free sight |
| Flooding type (flood type) | not located in flood area |
Main features
| Terrace 1 (surf) (surface) | 2 m² |
|---|
Legal Fields
| Purpose of the building (type) | private - housing |
|---|---|
| Urbanistic use (destination) | living zone |
Cadaster
| Land registry income (€) (amount) | 594 € |
|---|
Next To
| Nearby shops | Yes |
|---|---|
| Nearby schools | Yes |
| Nearby public transports | Yes |
| Nearby sport center | Yes |
Certificates
| Yes/no of electricity certificate | yes, conform |
|---|
Various
| Cellars | Yes |
|---|
Energy Certificates
| Energy certif. class | C |
|---|---|
| Energy consumption (kwh/m²/y) | 115 |
| CO2 emission | 22 |
| En. cert. unique code | 598085-N-6-19-4-3 |
| EPC valid until (datetime) | 6/28/2028 |
| PEB date (datetime) | 6/29/2018 |
